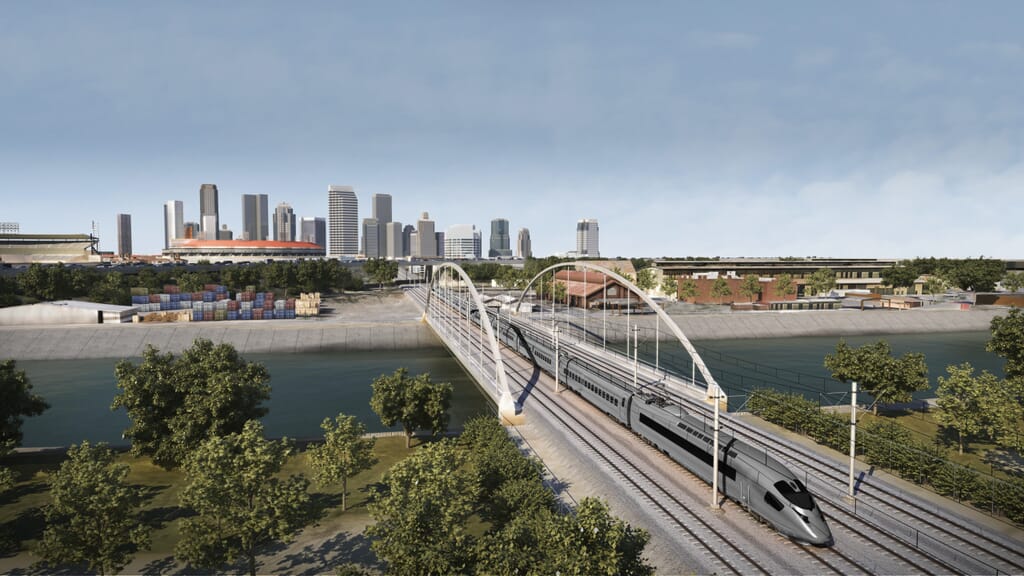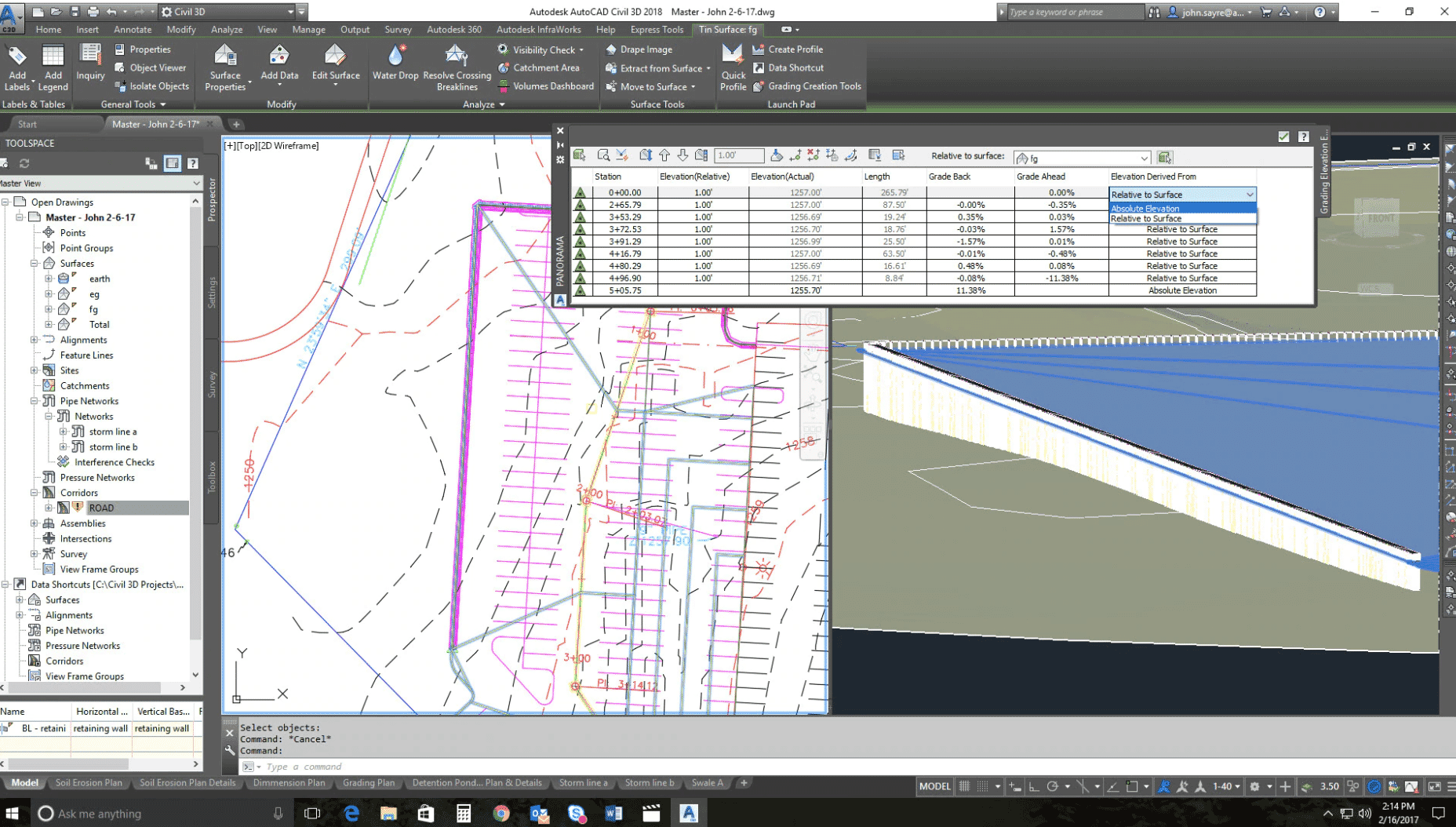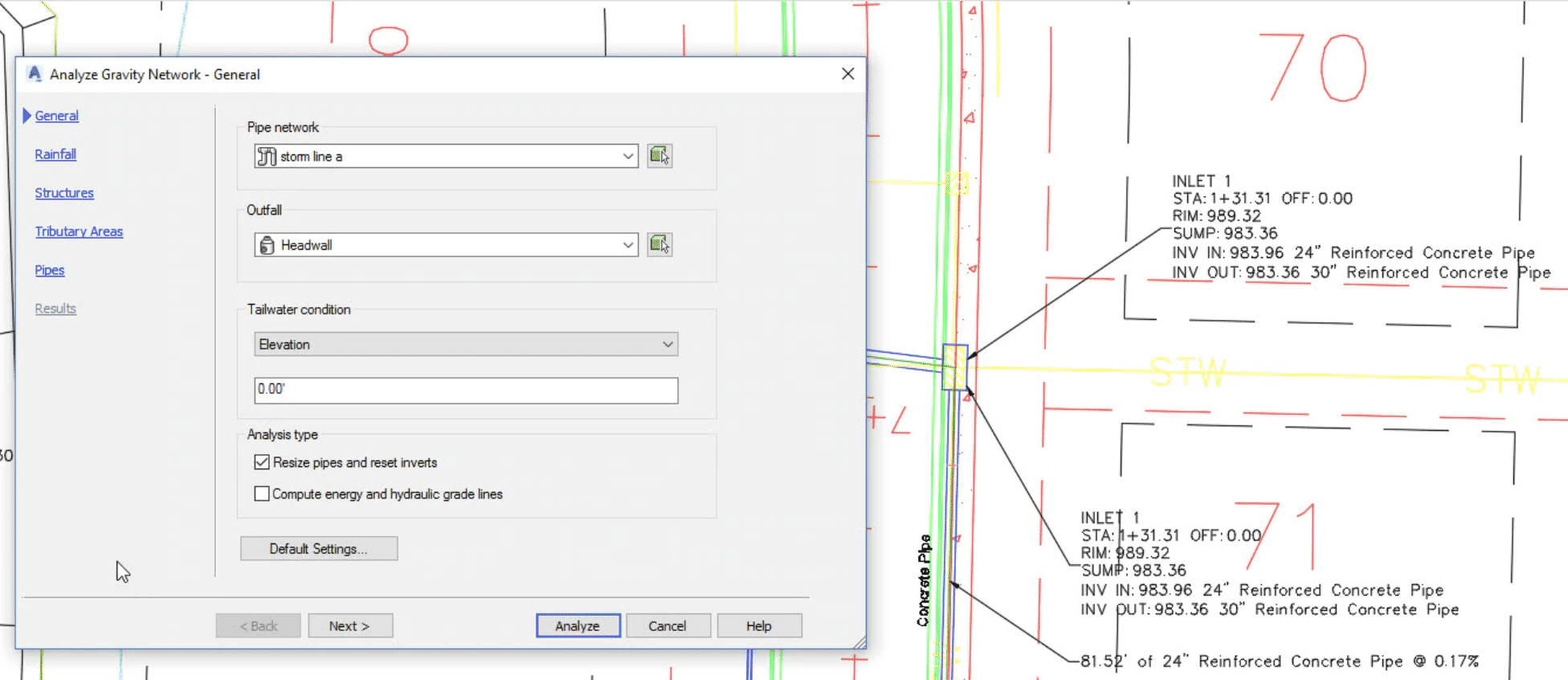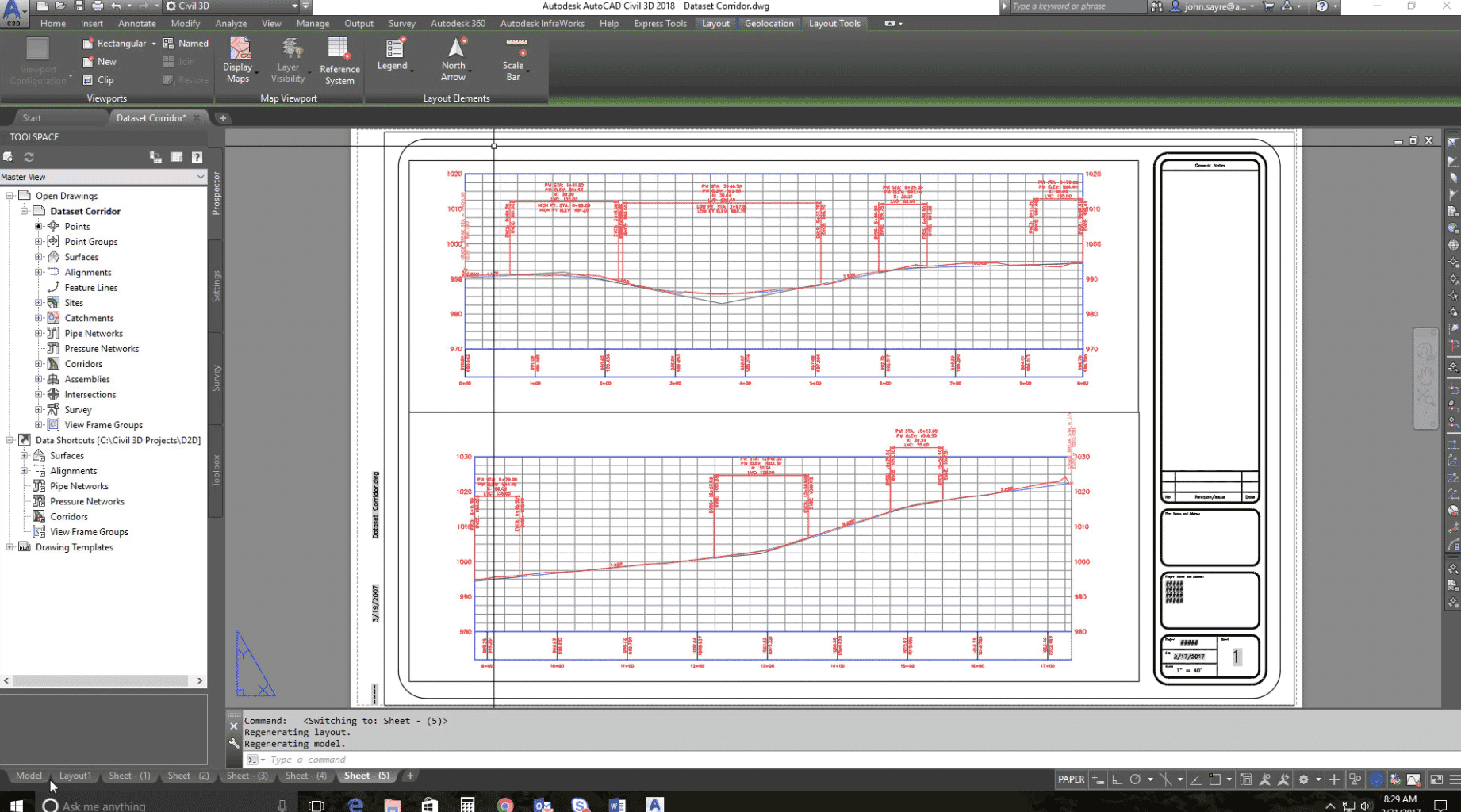AutoCAD Civil 3D
AutoCAD Civil 3D software is suited for civil engineering design and construction documentation.
Autodesk Civil 3D civil engineering design software supports BIM (Building Information Modelling) with integrated features to improve drafting, design and construction documentation.

-
AutoCAD Civil 3D Software Overview
AutoCAD Civil 3D helps civil engineering professionals working on transportation, land development and water projects to stay co-ordinated and to explore design options, analyse project performance and deliver consistent, higher-quality documentation more easily and efficiently, all within a familiar AutoCAD environment.
This powerful software allows you to generate quantity take off information and support automated machine guidance during construction. Civil 3D helps you to gain the competitive advantage of BIM to deliver more innovative project solutions.
Read MoreTop AutoCAD Civil 3D features include:
- Relative Level Feature Lines
- Dynamic Offset Profiles
- Connected Alignments
- Pipe Size & Analysis
- Plan & Profile Sheet Generation
- Traverse Editor
- Label Property Set Data
- + more.
-
AutoCAD Civil 3D pricing
Product Cost Civil 3D 2021 Commercial New Single-user Annual Subscription £ (inc. VAT) Civil 3D 2021 Commercial New Single-user 3-Year Subscription £ (inc. VAT) -
Frequently Asked Questions
-
What civil infrastructure projects does Civil 3D support?
Civil 3D supports a wide range of civil infrastructure projects, including rail, roads and highways, land development, airports, drainage, stormwater management, sanitary systems, and civil structures. Its features are designed to address the diverse needs of these complex projects.
-
What is AutoCAD Civil 3D used for?
AutoCAD Civil 3D is a comprehensive design and documentation solution tailored for civil engineering. It supports Building Information Modelling (BIM) workflows, enabling professionals to design, analyse, and manage civil infrastructure projects with greater efficiency and accuracy.
-
What is an AutoCAD Civil 3D Country Kit?
Country Kits are additional components that can be integrated into your Civil 3D installation. These kits provide country-specific reports, templates, and standards, which vary depending on the region, ensuring that your project meets local requirements and standards.
-
What civil infrastructure projects does Civil 3D support?
-
Reviews
"Civil 3D streamlines design methodology"The biggest benefit of Autodesk Civil 3D software for us is the dynamic nature of the modeling environment and that drawings are automatically updated when the model changes. This means we’re able to do a lot more in less time. And we’re not limited by our software—it can handle the full scope of our imagination and design creativity!CAD Manager | Morrison-Shipley Engineers Inc"Design and construction of transportation network"Civil 3D provides significant time savings. Its model-based design approach speeds up everything from the creation of alignments and surfaces to volume and earthwork calculations. And since the design model is dynamically linked to the quantities and documentation, we save considerable time when making design changes.Project Development Engineer | NMDOT


