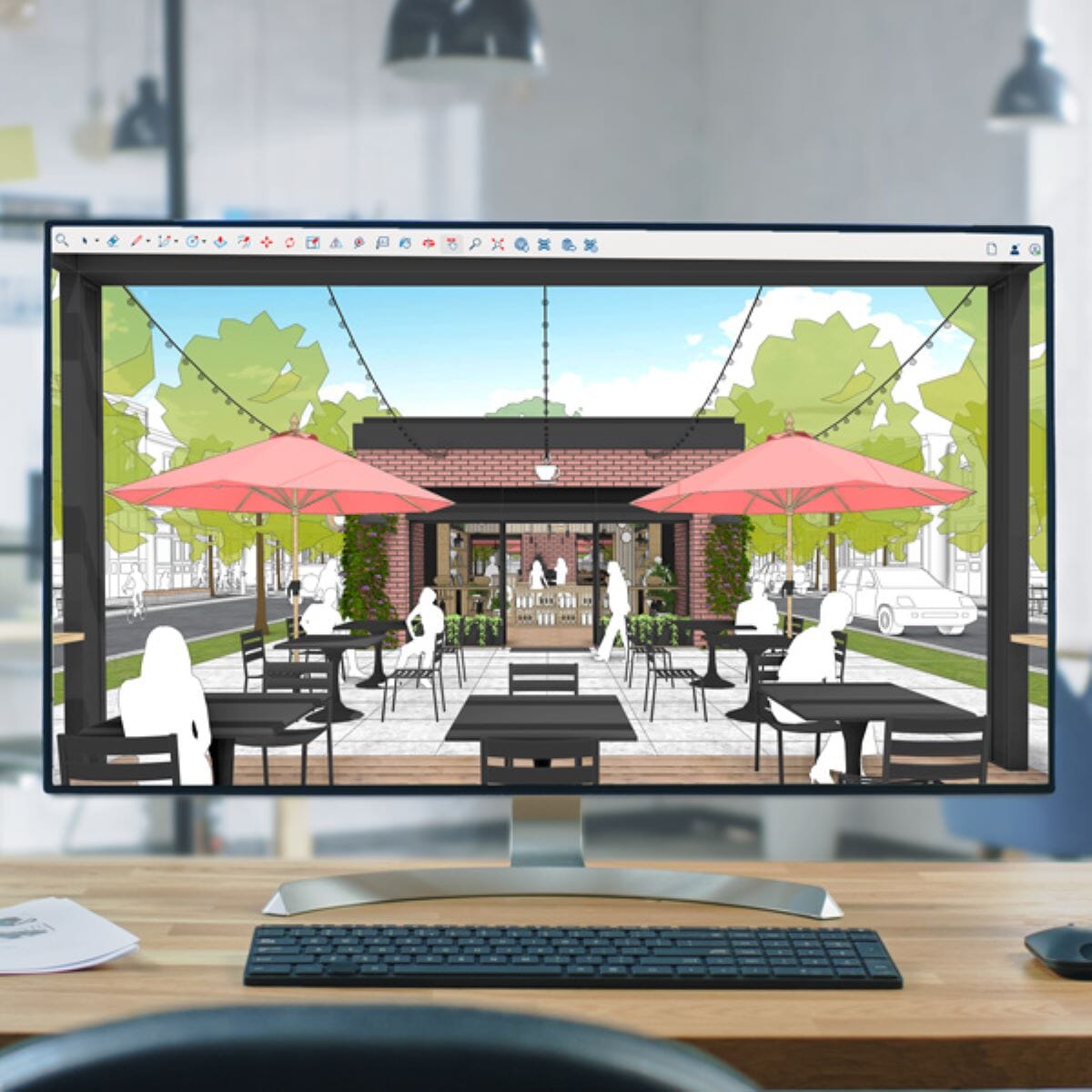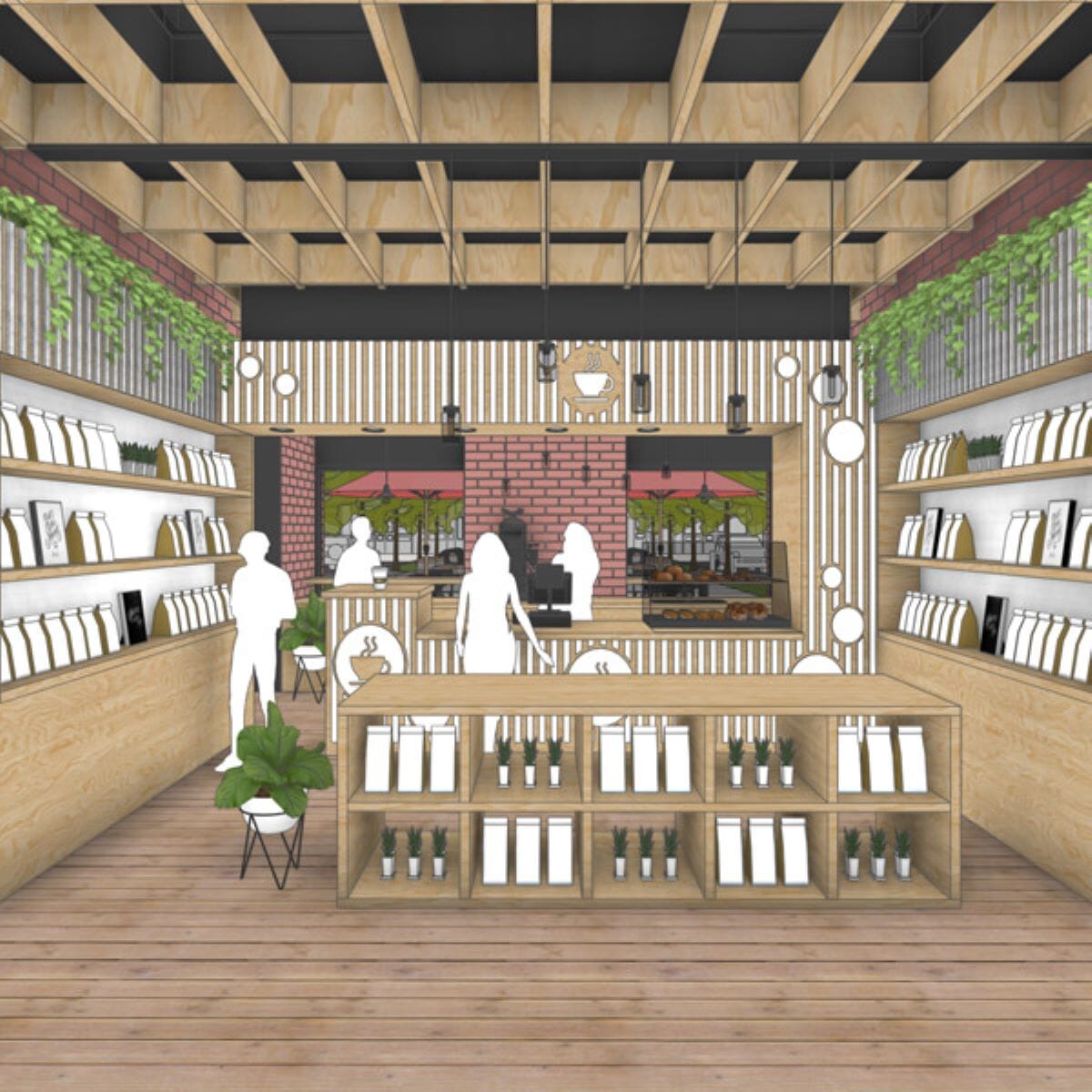SketchUp
Intuitive 3D Modelling for Visualising and Building Your Best Ideas
Streamline your design workflows with SketchUp’s intuitive 3D modelling tools designed to meet the specific needs of the AEC industry.

-
Sketchup Overview
SketchUp supports efficient design, documentation, and collaboration, enabling you to create detailed models, explore innovative designs, and communicate concepts with clarity.
With features like enhanced interoperability, common data environment support, and tools for visualisation and analysis, SketchUp empowers you to bring complex projects to life while ensuring precision and efficiency throughout the project lifecycle.
-
FAQs
-
Can SketchUp integrate with other software tools?
Yes, SketchUp can integrate with various software tools, including Aduodesk Revit, as well as rendering platforms, VR environments, and CAD applications. This flexibility allows users to extend its capabilities, making it easier to collaborate and streamline workflows across different stages of the design process.
-
Can I get a free trial of SketchUp before purchasing?
Yes, SketchUp offers free trials so you can explore its features before committing to a purchase. This allows you to see how SketchUp fits your business needs and design workflow.
-
Do I need training for SketchUp?
SketchUp is known for its user-friendly interface, making it easy to get started. However, if you’re looking to enhance your skills or use the software to its full potential, training can be beneficial.
-
What are the system requirements for SketchUp?
SketchUp runs on both Windows and macOS platforms, with specific system requirements depending on the version you choose.
-
Can SketchUp integrate with other software tools?
-
Reviews
"Streamlined Design Process"SketchUp’s simplicity and precision have allowed us to streamline our design process significantly. The software's intuitive interface makes it easy to get started, while the flexibility and powerful tools help us create detailed models for complex projects with ease. Whether we're working on large-scale developments or smaller interior designs, SketchUp delivers consistent results.Emma Johnson, Senior Architect | Johnson & Co. Architects"Transforming Client Presentations"At XYZ Interiors, SketchUp has revolutionised the way we present our ideas to clients. The ability to quickly create and visualise 3D models allows us to bring concepts to life and communicate our designs effectively. The ease of use combined with powerful rendering tools makes it the perfect solution for both collaborative design sessions and final presentations.David Roberts, Interior Design Lead | XYZ Interiors







