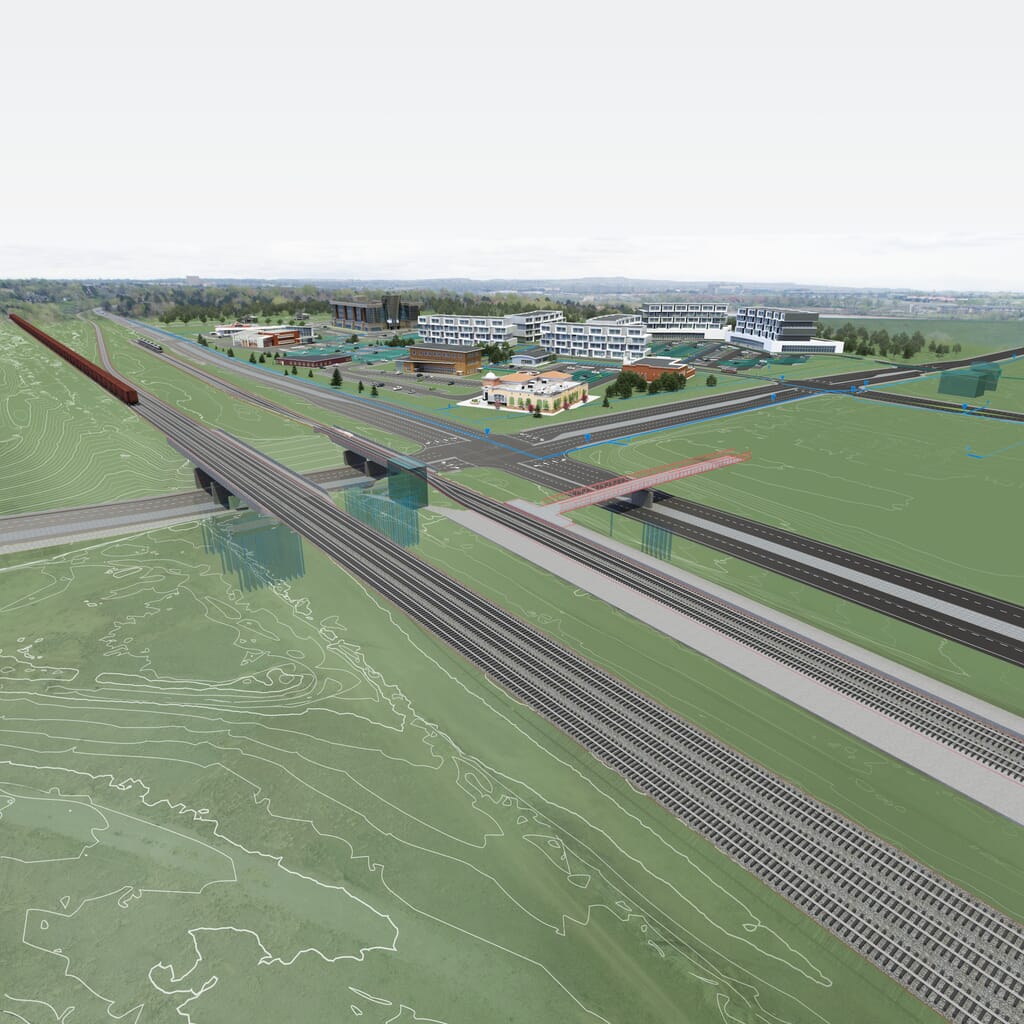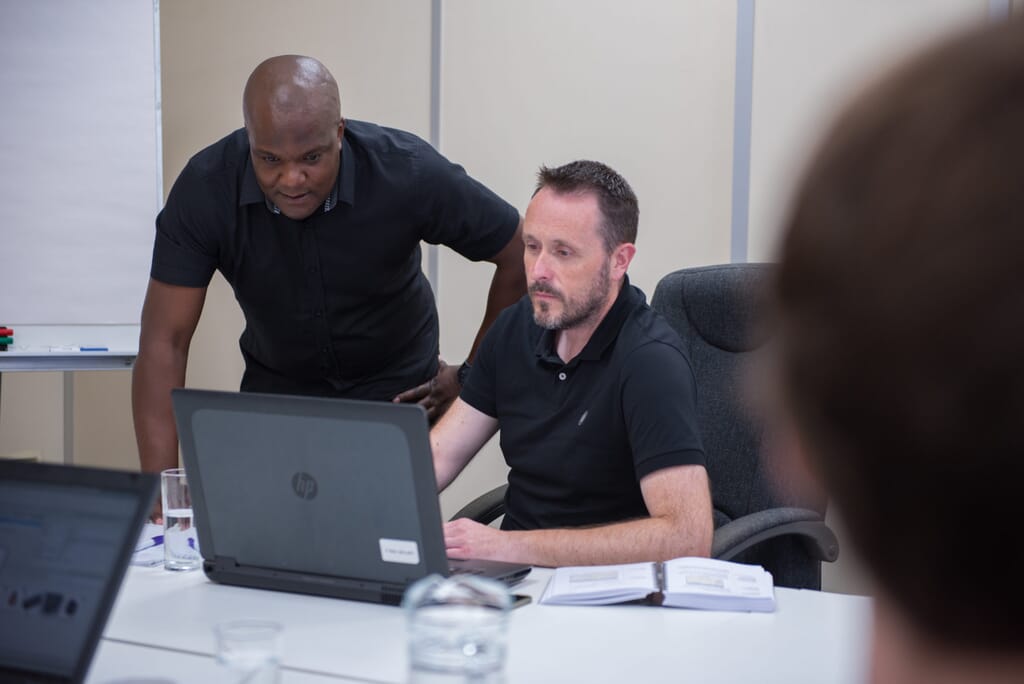-
AutoCAD Civil 3D Training Course Outline
This course is designed to teach delegates the basic principles of using Civil 3D and to explain some further techniques that can be used to improve the efficiency of producing drawings.
Subjects covered include:
- Importing survey data
- Creating surfaces
- Managing surface styles
- Surface labels
- Long sections
- Feature lines
- Grading (earthworks)
- Volume Calculations
- Balancing Volumes
- Alignments
- Proles
- Corridor design (roads)
- Road widening’s
Full details can be found on course contents PDF.
-
Select training course date
Date Length Course Location Cost No scheduled courses currently available. Looking for a specific date for yourself or colleagues? Get in touch with our training team training@cadspec.co.uk who will be happy to help. Not seen the course you're looking for?
Need advice, or not sure what training course is suitable for you? One of our experts is on hand to help. Please contact:
Private courses
Looking for private group training or a 1-2-1 session?
Our bespoke courses are organised on dates to suit you, either at your office or ours — whichever you’d prefer.
-
Training Day
Course Times
The schedule may be subject to change
9.30am Arrival11.00 - 11.15 Coffee Break1.00 - 2.00 Lunch3.00 - 3.15 Coffee Break5.15 FinishWhat's Included?
Everything you need for a great day's training
-
-
FAQs
-
Do I need to bring my own laptop?
We provide all of our delegates with a laptop or desktop computer, depending on where the training is taking place.
-
Are food allergies catered for?
If you have a specific food allergy, then please let us know as soon as you book the course so that we can cater to you. If your allergy is severe, we recommend telling your trainer at the start of the course so that they can advise other delegates.
-
Can you come to our offices?
Yes – we offer on site training courses. All laptops are provided for training and will be bought to your site with trainer.
-
What is the focus of the Civil 3D Essentials course?
This course teaches new users the fundamental elements of AutoCAD Civil 3D, focusing on tools and workflows for civil engineering design and drafting.
-
What topics will be covered during the Civil 3D Essentials course?
The course includes importing survey data, creating and managing surfaces, alignments, profiles, grading, volume calculations, corridor design, junctions, pipe networks, catchment areas, and material computations.
-
Who should attend the Civil 3D Essentials course?
This course is for individuals with a solid understanding of AutoCAD and civil engineering principles who want to expand their skills in Civil 3D.
-
What are the objectives of the AutoCAD Civil 3D course?
Participants will learn how to efficiently use Civil 3D for designing and documenting civil engineering projects such as roads, earthworks, and drainage systems.
-
Do I need to bring my own laptop?
-
The Highest Standards, The Happiest Customers
"Very helpful trainers"I attended a 3 day Civils 3D Course with Cadspec at their office in Worcester. Although proficient in CAD we needed more expertise in 3D Civils software. The Course was excellent and very helpful and went above and beyond to help us. The training centre and facilities are excellent and I would fully recommend Cadspec to any company looking for training any CAD package. They will be our first point of contact for any future training.David Williams, Senior Civil Engineer, Mucklow & Harris







