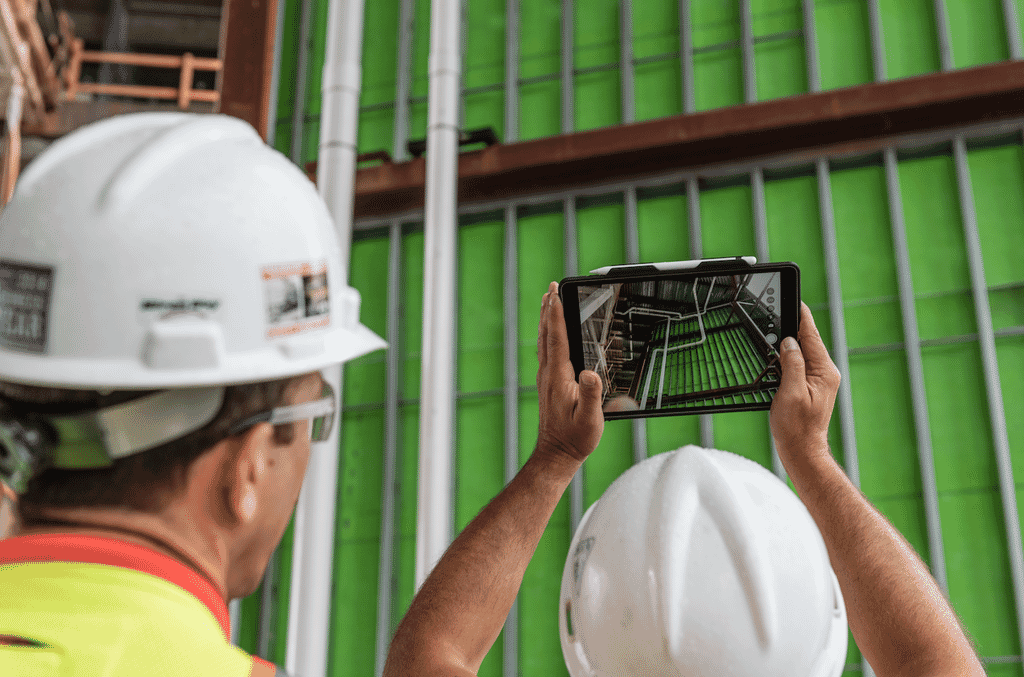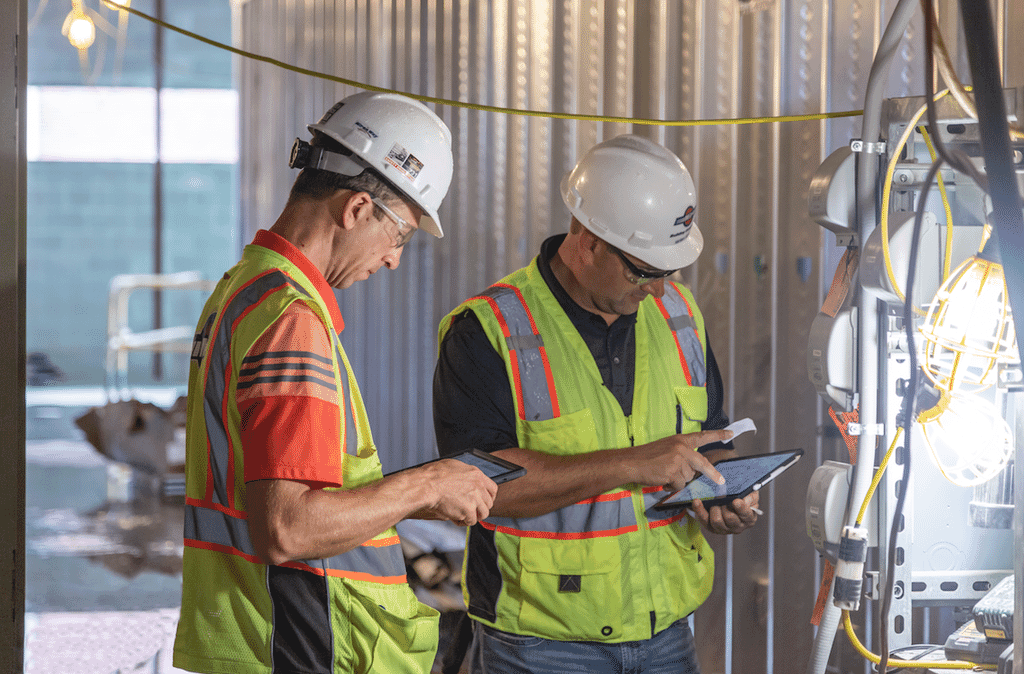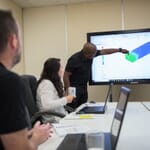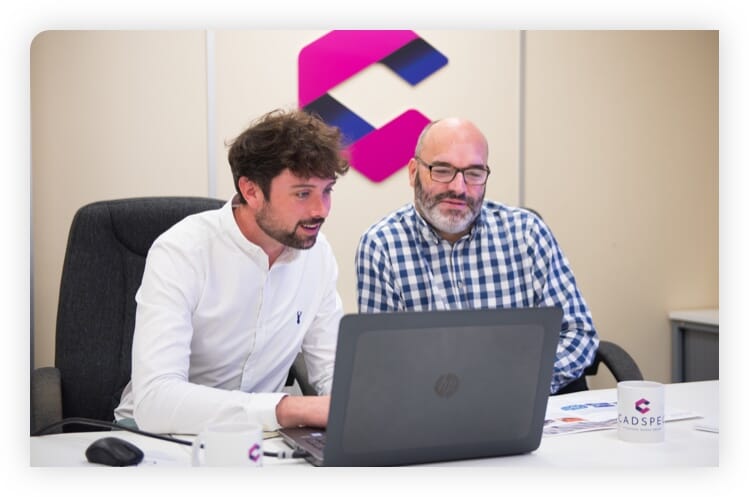ISO19650 PART 1 – Concepts and Principles
In the first webinar, we introduce the high-level concepts & principles seen in the ISO19650 series. We will cover why does the management of information matter, the rationale for ISO 19650, high-level implementation principles, explaining the information requirements & delivery. And introducing Concepts of managing information practically & explaining the National Annex document.
Watch it here ➡️ https://vimeo.com/405877905/5d90bab120
ISO19650 PART 2 – Delivery Phases of the Assets
In this webinar, we will cover the information management processes required when delivering a project to BIM Level 2. This will build on the concepts introduced in our first webinar going in-depth into the common data environment, naming conventions & approval workflow principles. We will look at information requirements in relation to the OIR, AIR, PIR, BEP, AIM & PIM deliverable’s on a BIM Level 2 project.
Watch it here ➡️ https://vimeo.com/405502545/d3d264badc
ISO19650 Video PART 3 – BIM 360 Workflows
In this final webinar, we will focus the Autodesk tools & software to support you meeting A BIM Level 2 or framework project. In managing your Common Data Environment (CDE), controlling user’s access permission, approval workflows for documents & drawings, QA/QC checklists & workflows, coordinating with project stakeholders, design team & clients. As well as meeting asset data requirements and sharing information throughout the design & construction stages of projects.
Watch it here ➡️ https://vimeo.com/409837110/b1899d430d
Related Courses






