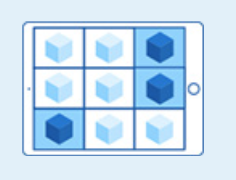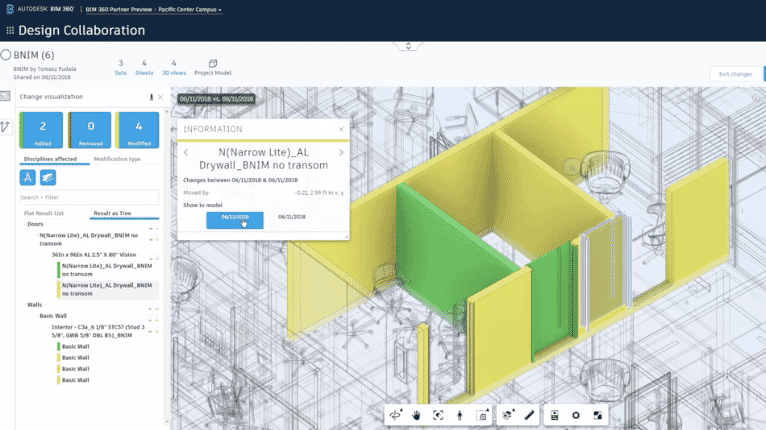BIM 360 Design enables Revit design collaboration and data management across the lifecycle to improve project outcomes. Allowing you to collaborate remotely through WiFi connection and working directly through the cloud environment.
Why does this benefit you?
- Anytime, anywhere collaboration. Securely co-author Revit models in real-time and review design development from any device.
- Visualize Design Changes. No more hunting for revision clouds. See how new information will impact ongoing work to help streamline decision-making and lines of approval.
- Single Source of Truth. Centralize Revit collaboration and data management on a common data platform to reduce data silos and keep teams on the same page.
- Stay connected. Work remotely within your centralized model
BIM 360 Design Capabilities
B360 Design is a design collaboration and data management product for AEC projects. Now architects, building engineers, contractors and extended project team stakeholders can seamlessly collaborate to improve project outcomes.

Revit Cloud Worksharing
Workshare in Revit at element level with file-linking outside your firewall.

Coordinate Deliverables
Facilitate model exchange and deliverable coordination between teams.

Tracking and Timeline
Curate and share packages on a project timeline for tracking and accountability.

Change Visualization
Navigate change visualization by team, phase, building level, and more.

Access Controls
Set permission levels to keep the right information in the right hands.

Assign Issues and Add Markups
Ensure accountability with assignable, version-aware issues and markups.
Give us a call today at Cadspec to help get you set up with this fantastic collaborative software tool.
Related Courses





