In this blog, the Cadspec architectural team goes through some of their favourite additions to Revit 2021 including Dynamo capabilities, Generative Design + much more!
Please note – all imagery used within this blog is of full credit to Autodesk.
Platform
Utilize and manage PDFs and images much more easily
- Link PDF’s and images from local or cloud file locations
- Select multiple rows to reload or remove links
- Convert links to imports as needed
- Use the show button to find a PDF or image in a project
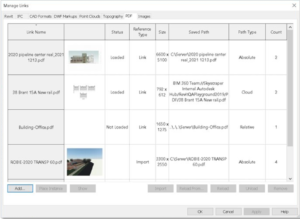
Enjoy more choice in where your cloud-hosted projects are stored
- Store Revit Cloud data models on Europe data center
- Location determined by location of BIM 360 account

Tailor your Revit interface to better meet your needs
- Provides a personalized experience for the way you work, based on your discipline and primary job role
- Proposes a customized UI that hides unnecessary Ribbon tabs
- You can accept or decline the result, and your customized UI is saved
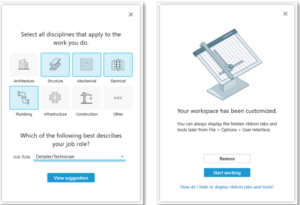
The latest Dynamo capabilities are now installed with Revit
- The latest version of Dynamo now ships with Revit; no need to maintain multiple versions
- Automatically finds required packages
- Filters for external application dependencies
- Offers significant improvements to performance and memory management
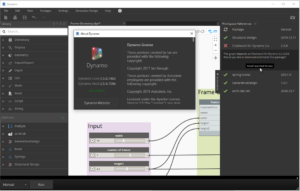
Architecture
Revit generative design allows you to quickly evaluate design options and save time with automation
- Create and explore generative studies directly in Revit
- Generate design options
- Filter and rank results
- Evaluate goals
- Create Revit elements
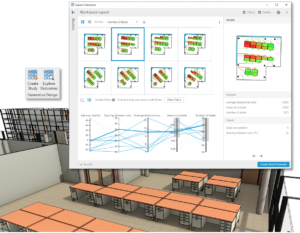
Easily model slanted architectural, structural, and curtain walls.
- Apply a slant or tilt to walls
- Cross-Section and Angle from Vertical instance parameters
- Hosted elements may be vertical or slanted (e.g. windows, doors)
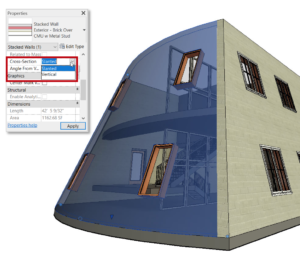
Structure
Introduce new, intelligent 3D rebar shapes
- Enable shape codes completeness
- Extract bending instructions
- Full fabrication instructions
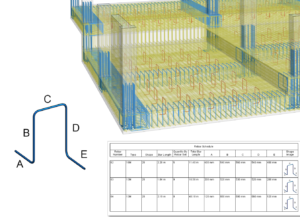
Easily create and modify steel component shapes
- Edit Boundary or Edit Pattern button
- Editable steel objects: Steel plates, Contour cuts on beams/plates, Bolts, Anchors, Shear stud patterns
- Use the editing tools to: Adjust the sketch, Stretch a plate or specify the circular opening diameter
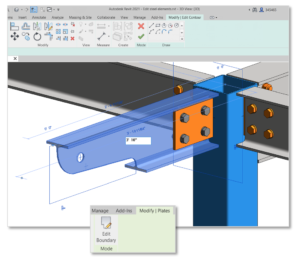
Create better documentation with more dimensioning options
- Dimension to the centerline in a front view
- Dimension to the midpoint in a side view
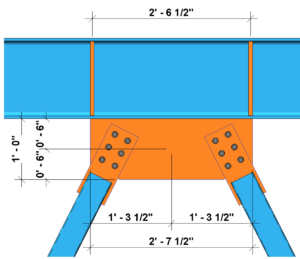
MEP
Better flexibility with circuit naming schemes
- Circuit naming schemes enabled in electrical settings
- Circuit identifier in panel schedules
- Circuit identifier on wire and device tags
- French and UK templates are preloaded with ‘By Project’ default settings
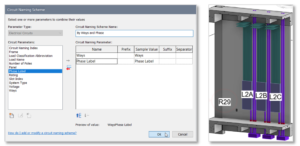
Fabrication capabilities are now integrated into Revit
- MEP Fabrication Export now located under the File tab
- Import MEP Fabrication Job on the Insert tab
- Export Job File on the Contextual Ribbon tab
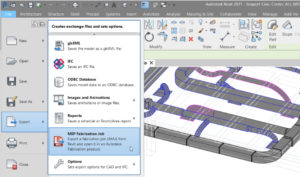
Popular units have been added for mechanical design
- New pipe flow units have been added: Cubic Feet per Hour, Cubic Feet per Minute, and Litres per Hour
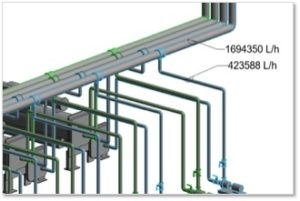
For further information on Revit 2021, or to purchase a license – get in touch with our team.
Related Courses






